|
| Name |
|
4 World Trade Center |
| |
|
|
| Architects |
|
MAKI, FUMIHIKO |
| |
|
|
| Date |
|
2013 |
| |
|
|
| Address |
|
New York, USA |
| |
|
|
| School |
|
|
| |
|
|
| Floor Plan |
|
|
| |
|
|
| Description |
|
4 World Trade Center belongs to a collective group of buildings founded on the redevelopment master plan by Studio Daniel Libeskind known as “Memory Foundations.” It is the first completed building on the original 16-acre World Trade center site and is the fourth of five skyscrapers intended to form a spiral composition of stepping buildings encircling the National September 11 Memorial Park. Provided a corner site, the project occupies is a full city block bounded by Greenwich, Church, Cortland and Liberty Streets and is adjacent two parks in a rare privileged setting within Manhattan. The building is prominently staged onto the Memorial Park on the west and faces Zucotti Park on the south-east corner becoming a portal to Wall Street and Lower Manhattan.
The 72-storey building reaches a height of 977 feet (298 meters) and contains 2.3 million square feet (213,700 square meters) of office and retail space. The offices comprise 56-floors in two distinctly configured floor plates in three vertical sections. The larger of the two in the low and mid-rise sections is 44,000 square feet in the shape of a parallelogram echoing the configuration of the site. The high-rise section is 32,000 square feet in the shape of a trapezoid that gives the building a triangulated sculptural effect that is chiseled at the top. The form achieves a sense of a rotational pivot at the corner to contribute to its role in the formal composition of the master plan.
The tower is designed to create a strong sculptural effect with a quiet presence. Seen from a distance, it can be identified as a minimalistic sculpture with its angular profile that distinguishes itself in the skyline. The building is clad in colorless silver glass that dynamically changes appearance depending upon the time of day, weather and light. It transforms itself from a distinct sculptural object to one that blends and becomes a part of the sky with a glazed and metallic materiality. Each of the 11,000 structurally glazed curtain wall units are detailed with a single lite of insulated glass that is 5’ wide by 13’-6” high concealing the spandrel section at the floor / ceiling cavity via a horizontal touch mullion to enable the tower to express a highly abstract quality.
To the contrary, the building reveals itself as a piece of architecture through space, tactile materials, their colors and refined details upon closer approach. Upon arriving at the base of the tower, one is unable to discern the large building as a complete entity. Unlike pure sculpture, the building clearly establishes a sense of place that is not only visual but one that is felt through rich spatial experiences. |
| |
|
|
| |
|
|
| |
|
|
| |
|
|
| |
|
|
| Photos and Plan |
|
|
| |
|
|
| |
|
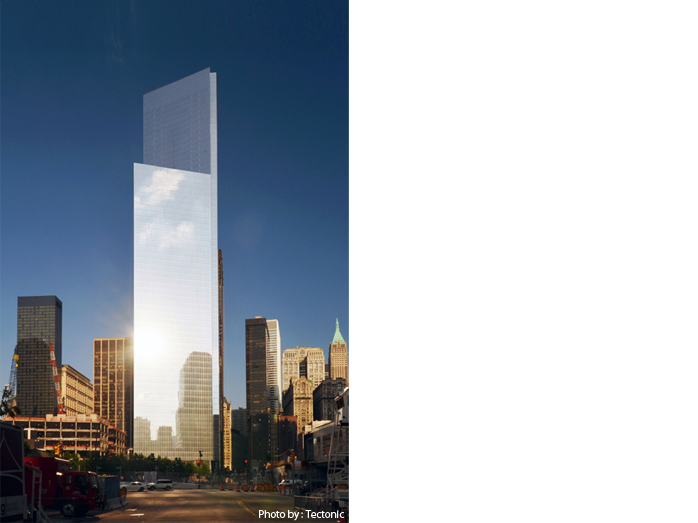 |
| |
|
|
| |
|
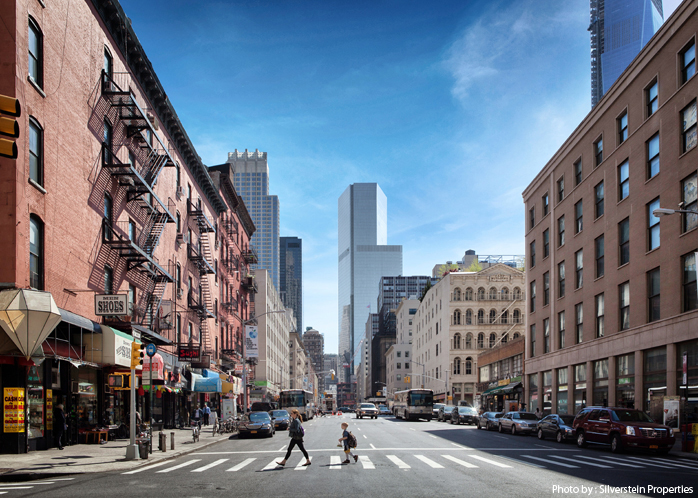 |
| |
|
|
| |
|
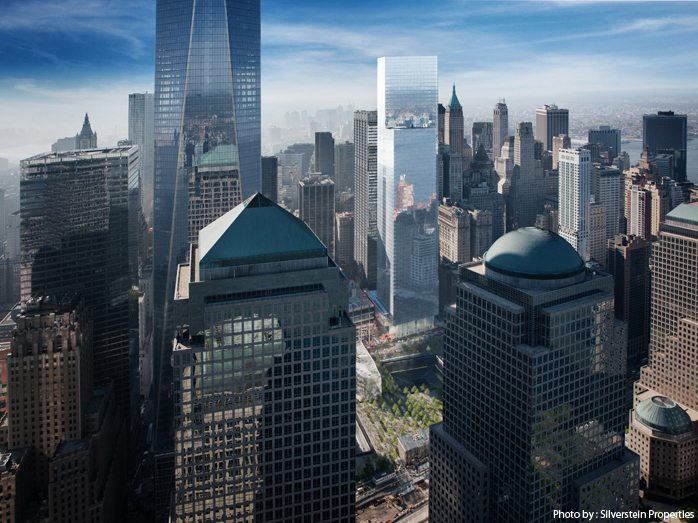 |
| |
|
|
| |
|
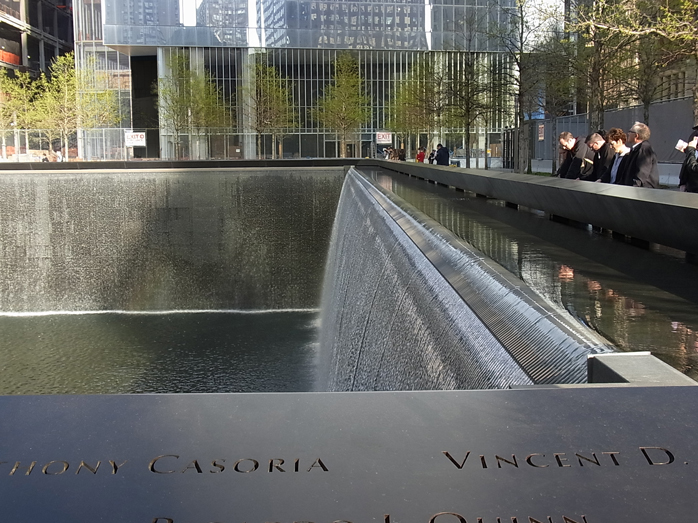 |
| |
|
|
| |
|
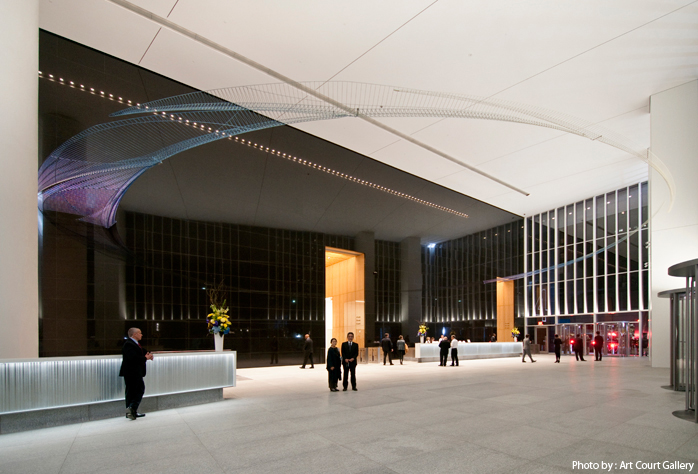 |
| |
|
|
| |
|
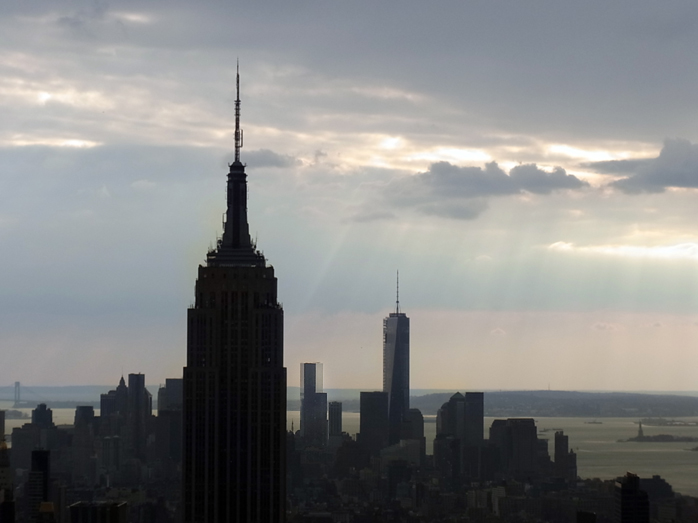 |
| |
|
|
|

